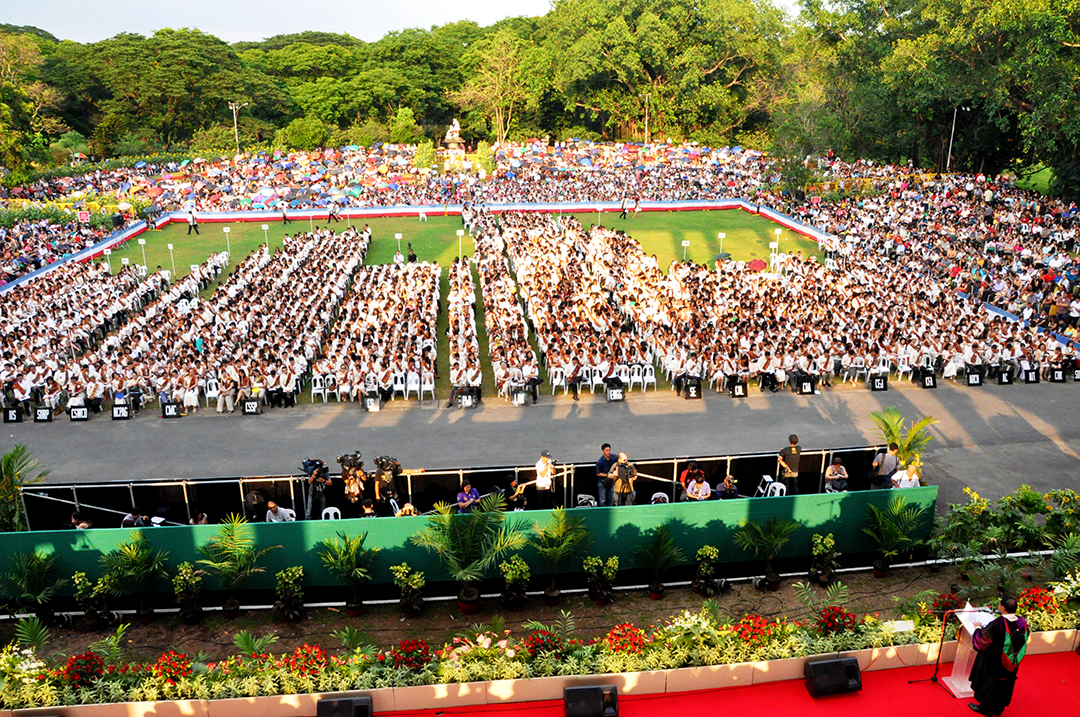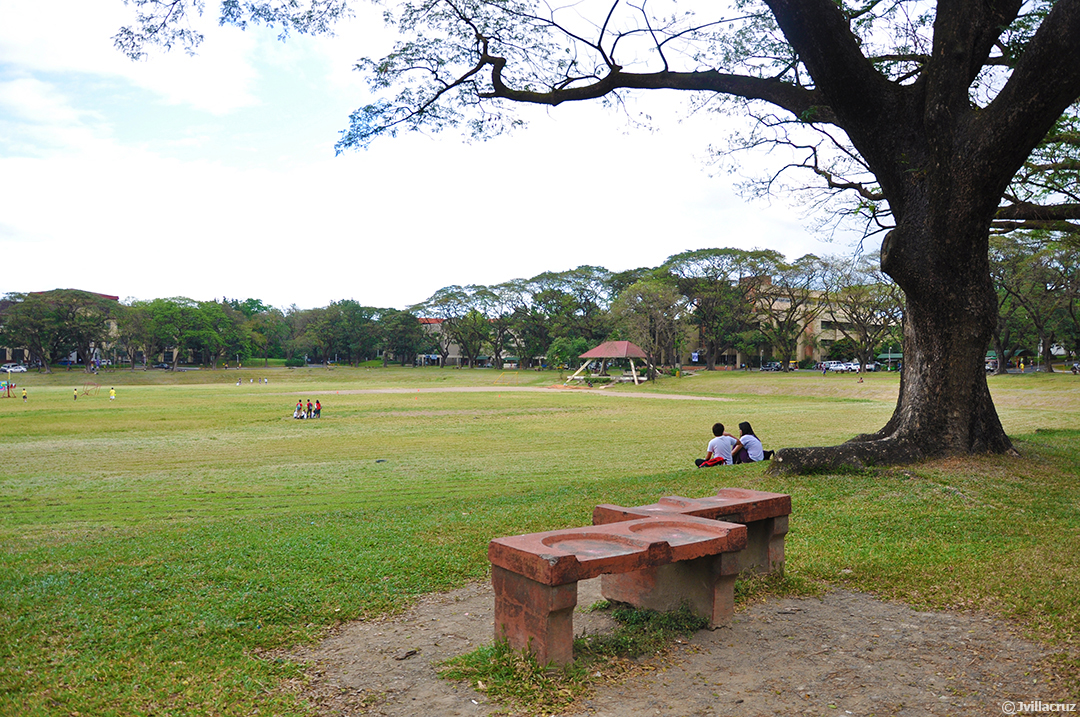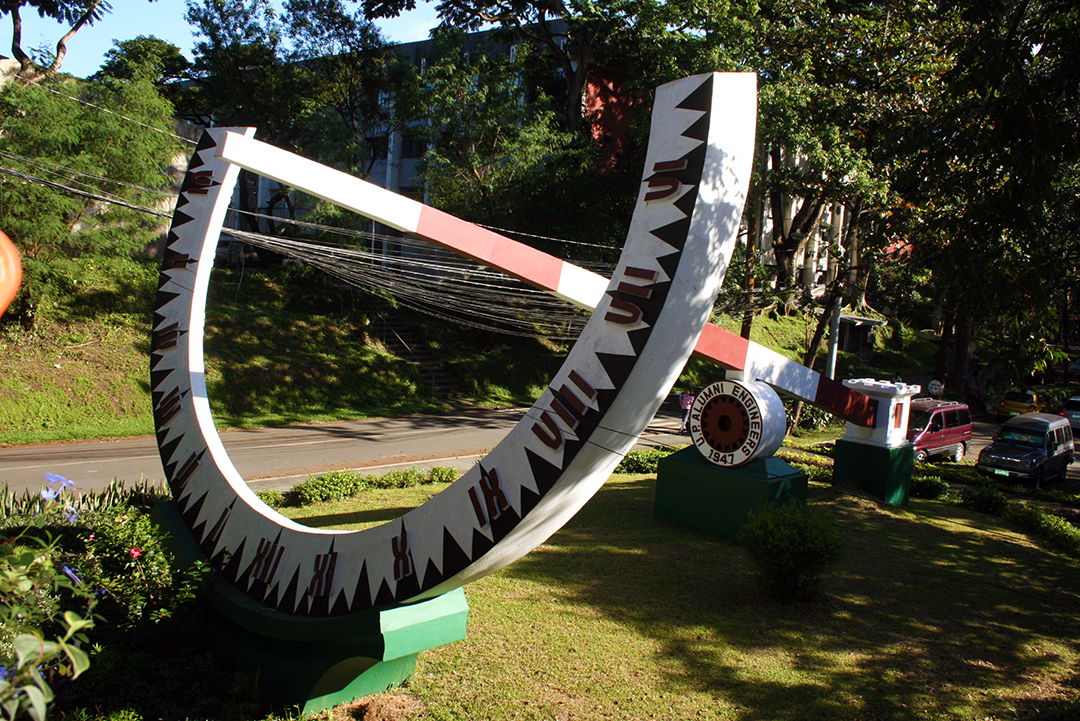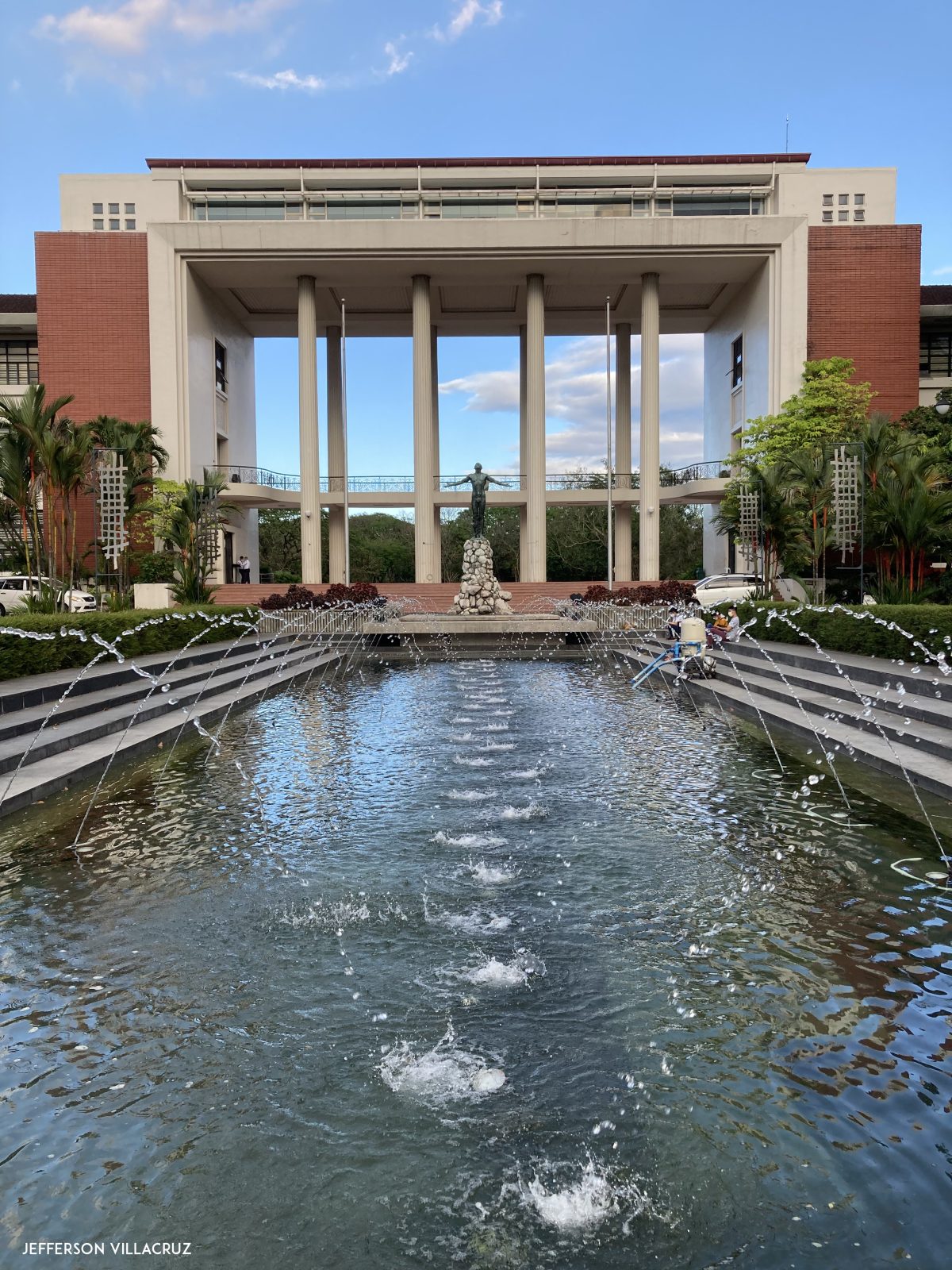
The Oblation Plaza encompasses the front lawn of Quezon Hall and the pedestal upon which the 3.5-meter-high Oblation statue is mounted. Located at the end of the University Avenue, it was inaugurated in 1974 and designed by Nathaniel John Gerochi Dueñas. Before, the Plaza was a green and well-manicured lawn. Now, it has a reflecting pool with a fountain which, at night, featured lights dancing to music. The Oblation Plaza remains one of the main attractions for campus visitors.
The Oblation Plaza and the adjacent Quezon Hall lobby are also the main rallying points for many activities–both official and unofficial—on campus. Among the activities centered around it are the Pag-iilaw, the traditional opening of the Christmas festivities on campus, the Scout’s Parade opening Linggo ng Parangal, and the most colorful event on campus—the Lantern Parade.
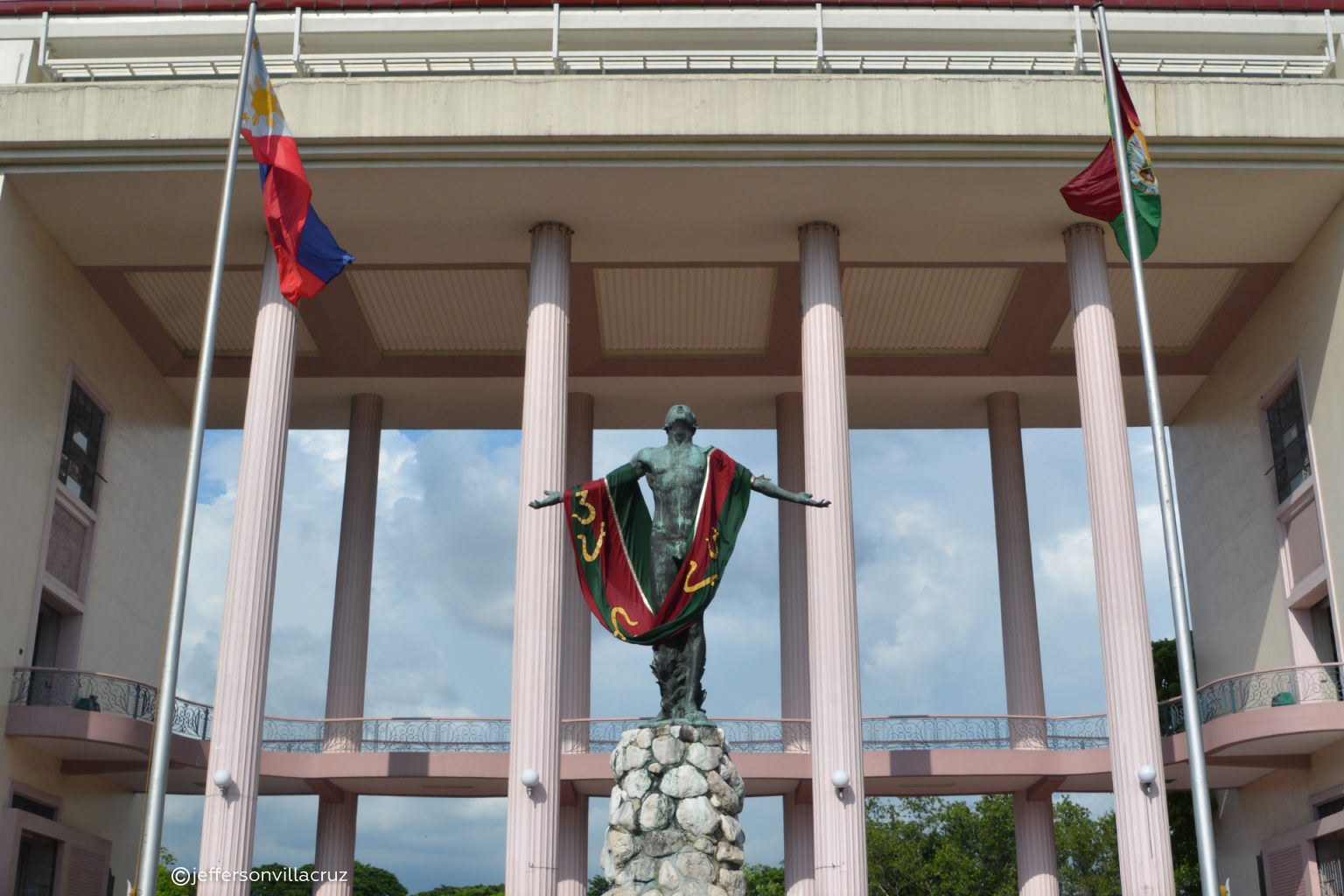
The Oblation, the statue of a naked human figure, with arms outstretched and facing upwards, is the iconic symbol of the University of the Philippines. Made of concrete and painted to simulate bronze, the statue measures 3.5 meters in height, symbolizing the 350 years of Spanish rule in the Philippines.
The statue is a masterpiece of National Artist for Sculpture and College of Fine Arts professor Guillermo Estrella Tolentino. The work was commissioned by UP President Rafael Palma (1923-1933), who requested Tolentino to translate the second stanza of Jose Rizal’s poem “Mi Ultimo Adios” (My Last Farewell) into a monument he conceived to be the “identifying landmark of the University.”
The word Oblation comes from the Latin oblatio, from offerre, oblatum, to offer. In ecclesiastical usage, it means “a solemn offering or presentation to God.”
Faculty members and students raised P2,000 to defray the cost of creating the monument, which was completed in 1935. It has a fig leaf covering the exposed male genitalia, its addition suggested by President Jorge F. Bocobo (1934-1939) supposedly as a concession to the prevailing morality at the time.
The Oblation was unveiled and dedicated in ceremonies on November 29, National Heroes Day, in 1935, by Gregoria de Jesus Nakpil, widow of Andres Bonifacio, President Manuel Luis Quezon and Bocobo in the quadrangle facing Rizal Hall at the UP campus in Manila. There, the Oblation stood its watch, surviving the ravages of World War II where it stayed until February 1949, until the historic transfer of the University’s seat of power to Diliman from 1948-1949.
The University Amphitheater is a semi-circular open area located at the back of Quezon Hall. While it is not a complete round or oval space, it has the main feature of an amphitheater—rising tiers—with flower boxes to demarcate the area. The development of what was once a plain field into the Amphitheater commenced in the 1960s. It is where the most awaited rite symbolizing the culmination of the students’ work in the University—the General Commencement Exercises—continues to be held with the Quezon Hall as the stage. The Lantern Parade also ends at the Amphitheater where all participating groups converge and present their song, dance and other numbers.
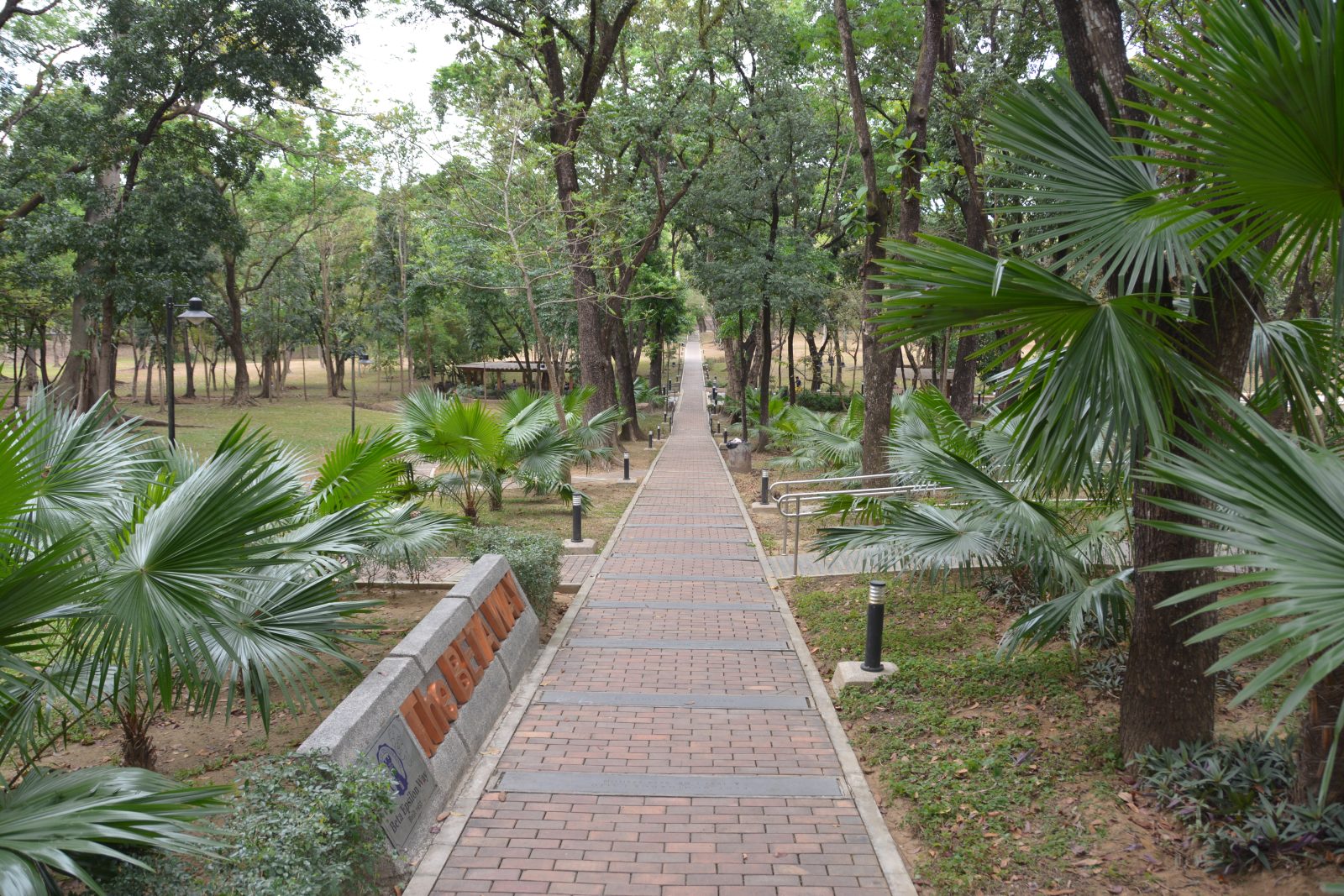
The Beta Way connects Melchor Hall on the northern side of the campus, with Palma Hall on the south. Many UP students use this walkway to get from one side of the campus to the other. The path was originally a gravel walk marked out by the members of the Beta Epsilon Fraternity in 1952 as a shortcut through the marshy campus center. Replaced brick by brick by later “brods” in July 1961, this 240 meter-long and 158-centimeter wide path leads down a small grove, over a small creek about halfway through the walk, past another glade of trees, and ends right in front of the steps of Melchor Hall.
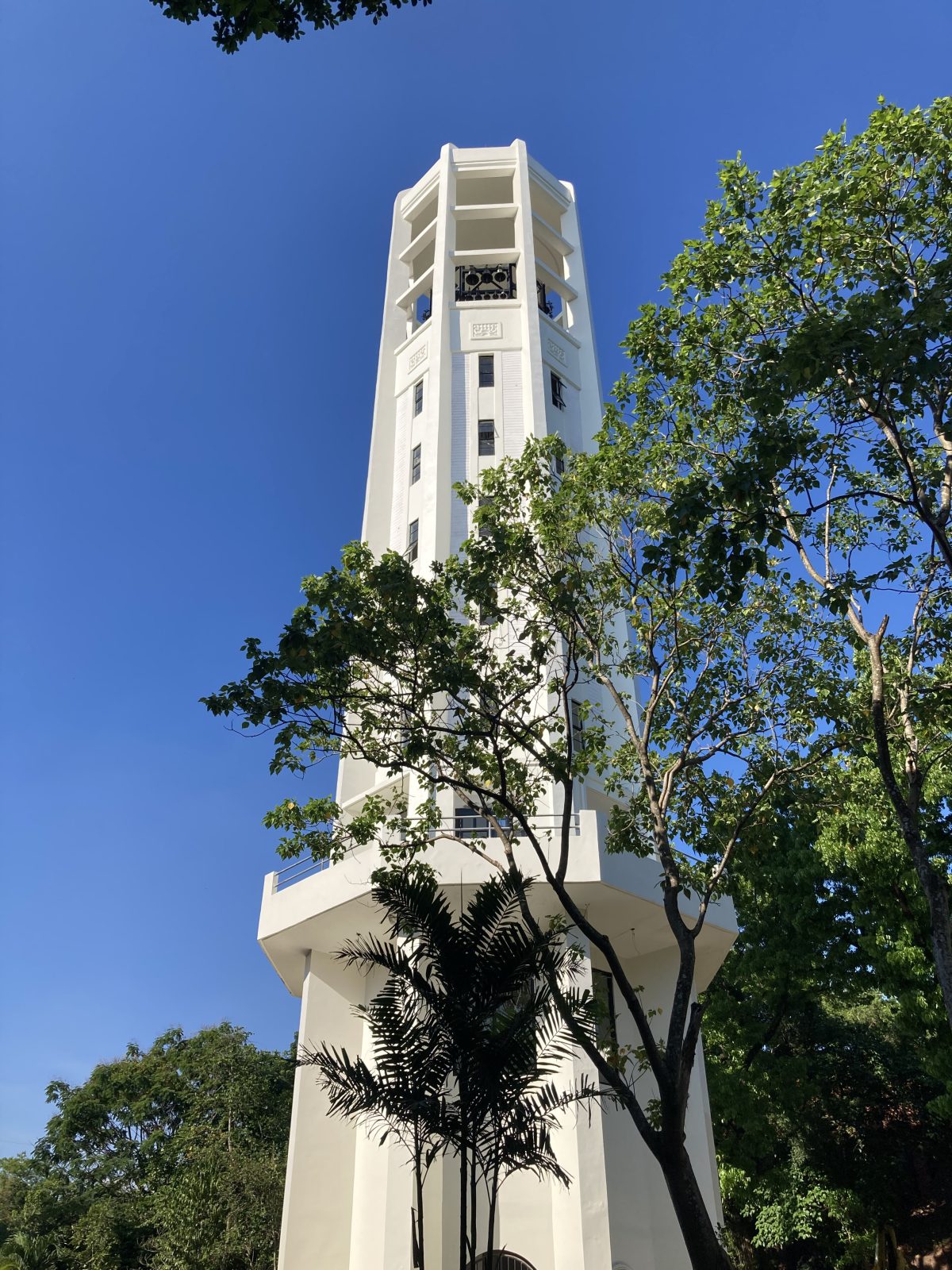
The Carillon Tower and Plaza, the first in the country, is a 130-foot structure that originally housed 46 bronze bells cast by Van Bergen Bell, Chimes and Carillon Foundry of Holland. Located between the University Theater and the UP Film Institute along Osmeña Avenue, the tower was constructed from UP Alumni Association (UPAA) funds and inaugurated in August 1952 with the bells pealing the “UP Beloved” across the campus. Architect Juan Felipe de Jesus Nakpil, the first National Artist for Architecture, designed and supervised its construction. In 2005, the UPAA launched the “Save the Carillon,” a restoration project in time for the UP Centennial in 2008. Along with major renovation works, the project made possible the purchase and installation of 36 new Holland-made bells, and the construction of the Carillon Plaza, as designed by Landscape Architect Horacio Dimanlig. The plaza features 3-meter wide broad steps, a small entry from Osmeña Avenue and the central court facing the Ang Bahay ng Alumni. The central court, a long rectangular open space, serves as site for performances. Today, the Carillon bells peal the time of day every hour and the Carillon itself plays well-known Filipino and UP songs at 7 a.m. and 5 p.m. daily.
The Sunken Garden, or the General del Pilar Parade Grounds, is the wide, level, grass-covered expanse located behind Gonzalez Hall. To its north lies Malcolm Hall, to its south Benitez Hall, and to its east the Vinzons Hall. It is called “sunken” because it is a basin-shaped low level formation and its deepest point is 65 meters above sea level. It was a popular venue for outdoor activities such as football matches, Philippine indigenous games such as sipa and patintero, frisbee and kite-flying. It is also where the University Student Council stages its yearly UP Fair, a 5-night concert in February as part of Diliman Month. According to Dr. Alfredo Mahar Francisco A. Lagmay of the National Institute of Geological Sciences, there is no fault line down below the Sunken Garden.
The Sundial, installed behind the left wing of Melchor Hall, was built in 1957 by alumni engineers as a testament of loyalty to their Alma Mater. This sundial was the second of its kind, the first one having stood in the middle of the Manila campus on Taft Avenue in the 1920s. At the time, it was considered one of the largest in the whole world, with steel arches and a gnomon 60 feet long, festooned with vines and flowering shrubs. It was torn down the following decade to make way for the ROTC parade grounds. The engineers of 1957 built another one—smaller, but just as imposing—beside Melchor Hall. It was made of steel on concrete moorings, with a gnomon in the shape of a slide rule, at that time the symbol of mathematical skill. Unfortunately, typhoon Yoling ravaged it in 1968. Four more years flew by before another Sundial would take its place, when the UP Alumni Engineers built a sturdier concrete sundial in its present location between Melchor Hall and the National Engineering Center building. At the base of its gnomon is a date, 1947, marking the Alumni Engineers’ founding year.
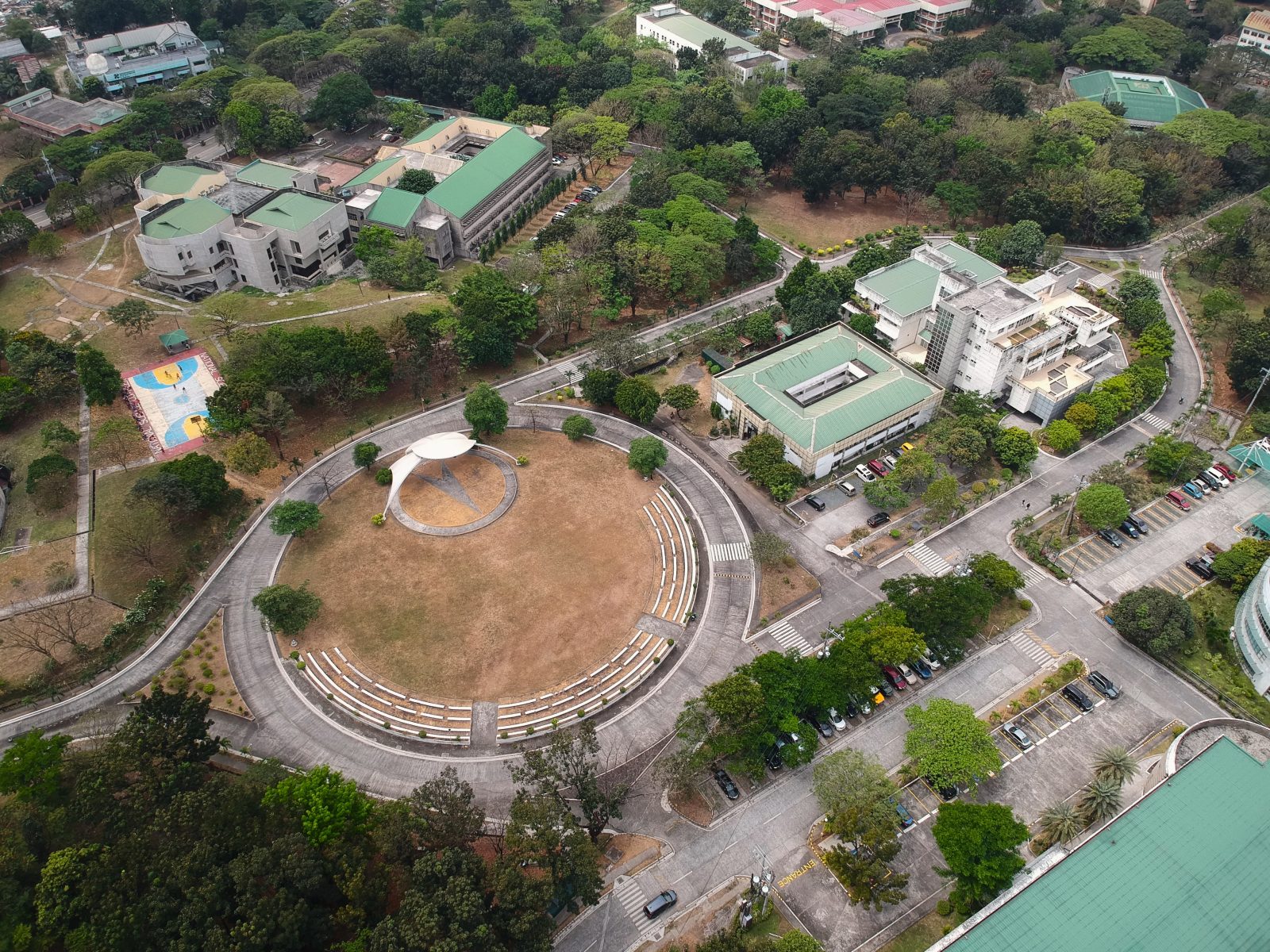
The National Science Complex (NSC) Amphitheater is the wide, airy, circular lawn that runs alongside several NSC units, namely, the Computational Science Research Center, Institute of Mathematics, National Institute of Physics, Institute of Chemistry and National Institute of Molecular Biology and Biotechnology and Institute of Biology. At the heart of the amphitheater is a stage of stark, white, stretched fabric structure. Designed by the Office of Campus Architect and the first of its kind on campus, the structure is a 9-layer architectural membrane with adhesive, ultraviolet and weather resistant characteristics stretched across steel frames and able to withstand winds reaching up to 200 km/hr. A visual accent, the stage’s sweeping arches echo the smaller arches supporting the benches at the periphery of the amphitheater, which in turn repeat the circles created by the stage as well as the amphitheater itself.
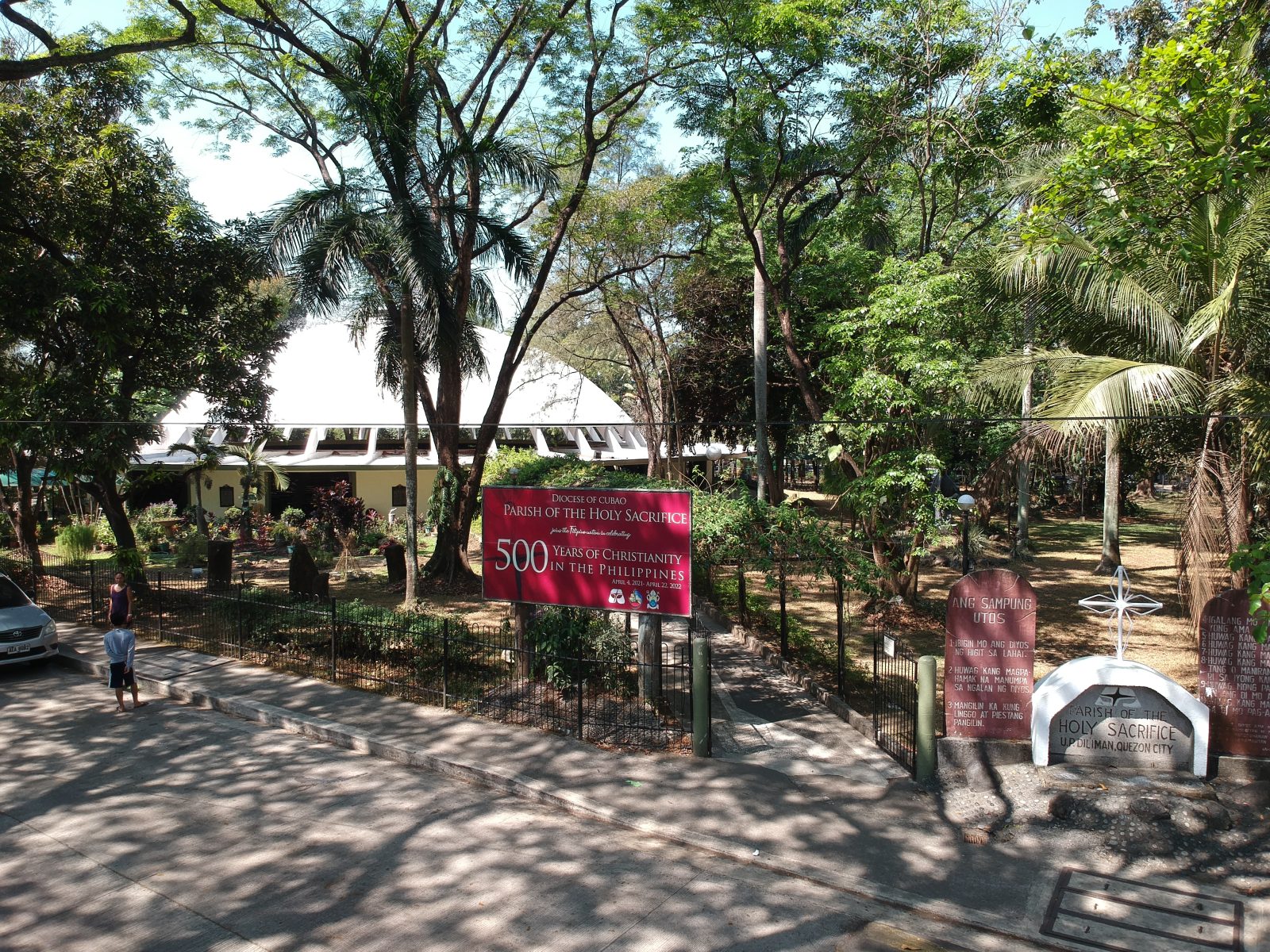
The Parish of the Holy Sacrifice (PHS) was constructed from the efforts of Catholics in the faculty, student, staff and alumni sector who tirelessly worked to raise funds since the early 1950s. On December 19, 1955, the Catholic faithful held a solemn night service that lasted to the morning of the next day to mark its inauguration. Located at Apacible Street, the PHS is the only structure in the country where works of four national artists can be found. Often referred to as a “flying saucer,” its unique concrete dome and open plan is the product of the architectural genius of Leandro Valencia Locsin, National Artist for Architecture. The 15 murals depicting the stations of the cross that adorn the circular walls are by Vicente Silva Manansala, National Artist for Painting. The cross depicting both a suffering and a risen Christ and the marble altar are the handiworks of Napoleon Veloso Abueva, National Artist for Sculpture. The tilework design on the floor is by Arturo Rogelio Luz, National Artist for Visual Arts.
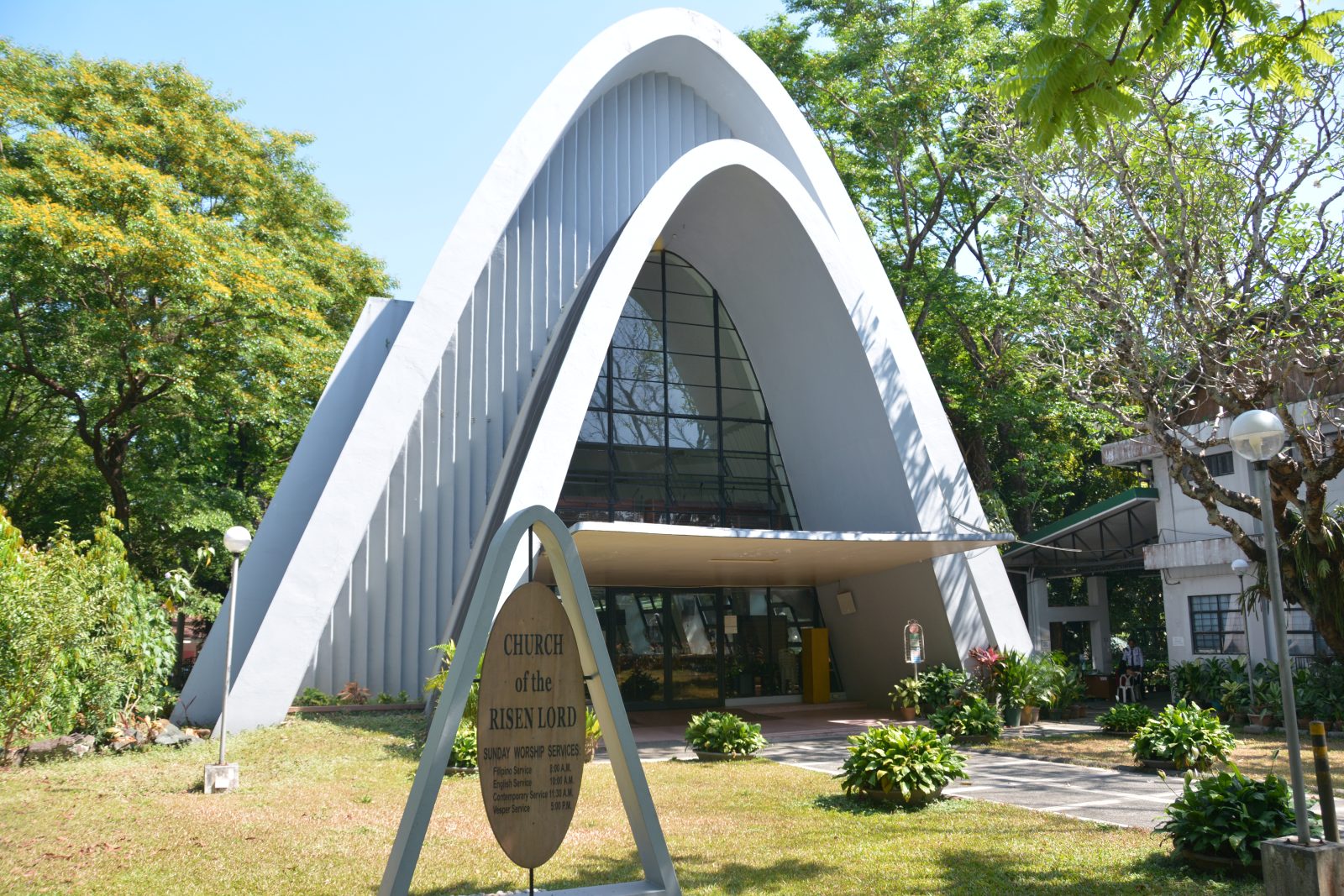
The Church of the Risen Lord (CRL), which is a Protestant Church, is often likened to a loaf of bread, a saddle, a covered wagon, or a motorcycle seat. Located along Apacible Street, the church was designed by Architect Cesar Homero Rosales Concio and was inaugurated on July 1, 1956. It has glass walls that provide a generous view of the lush greens and light outside. The CRL held its first Christmas Concert in 1956, the forerunner of the traditional Carols by Candlelight.

